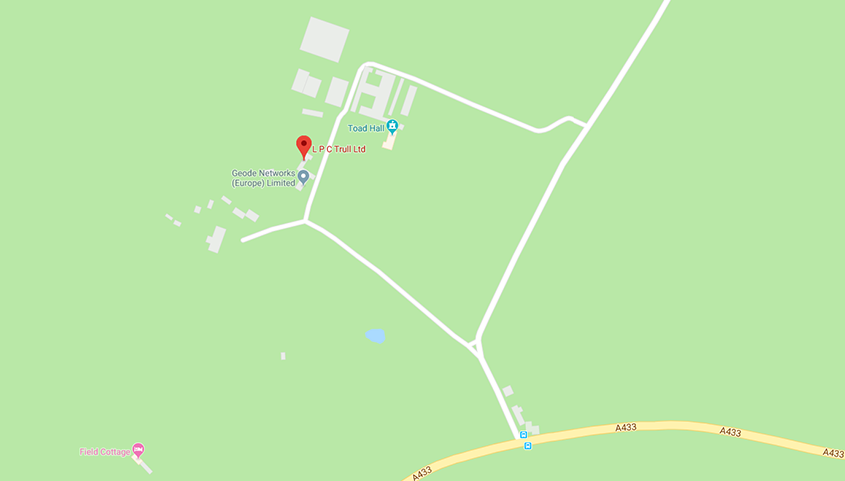Garage Forecourt Redevelopment
Case Study
- Project: Appeal Case Study
- Case Study: Appeal Planning In Bath
Case Study
This case study concerns a previously developed site in Bath comprising 11 lock up garages and forecourt. A planning application was submitted to the Council for the demolition of these garages to be replaced by 3 new dwellings. The application was supported by officers but was refused by the Planning Committee due to concerns regarding height, siting and design resulting in a dominant and overbearing appearance to neighbours. We subsequently prepared an appeal against the Council’s decision through the written representation’s procedure. The main issues for this appeal were the living conditions of neighbours, and the effect on the character and appearance of the area.



This was successful and in allowing the appeal the Inspector concluded that, given the orientation and distance of the new houses, the scheme would not have an unacceptable overbearing impact on the outlook of the nearest neighbour. In addition, whilst the Inspector accepted the site was a back land plot, he pointed out that the proposed layout would create a vehicle parking and turning area which the new houses would face, and the proposed terrace would reflect other short terraces and groups of houses in the area.
Contact Us
Your message will be transferred to our admin team who will pass it onto one of our Chartered Town Planners.
LPC (Trull) Ltd, Tetbury, Gloucestershire, GL8 8SQ
01285 841433
admin@lpctrull.com

